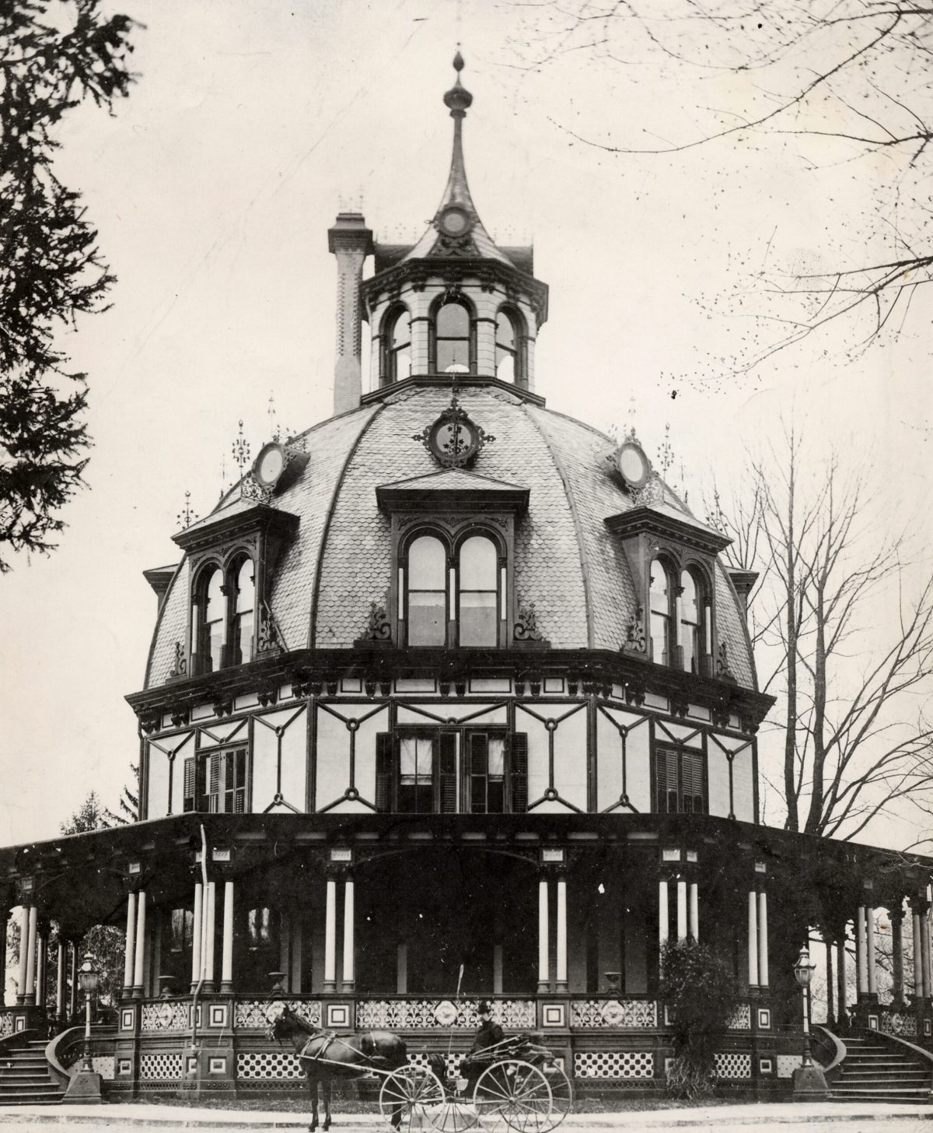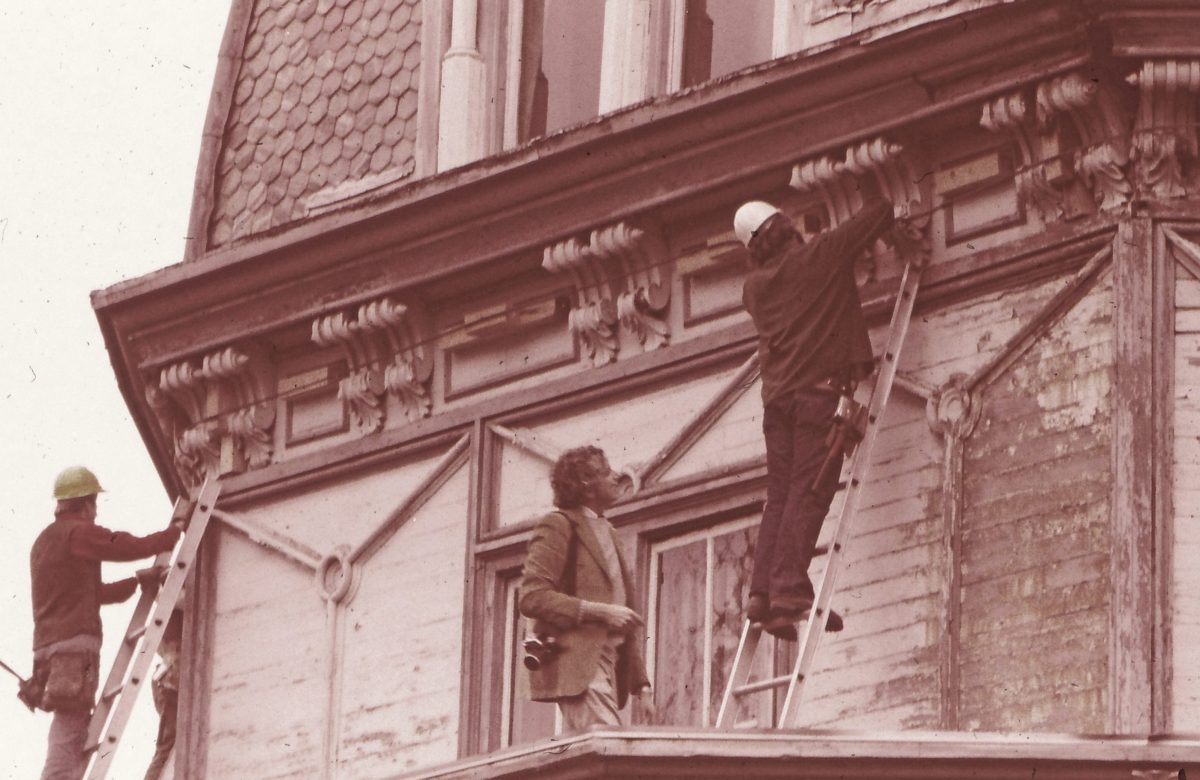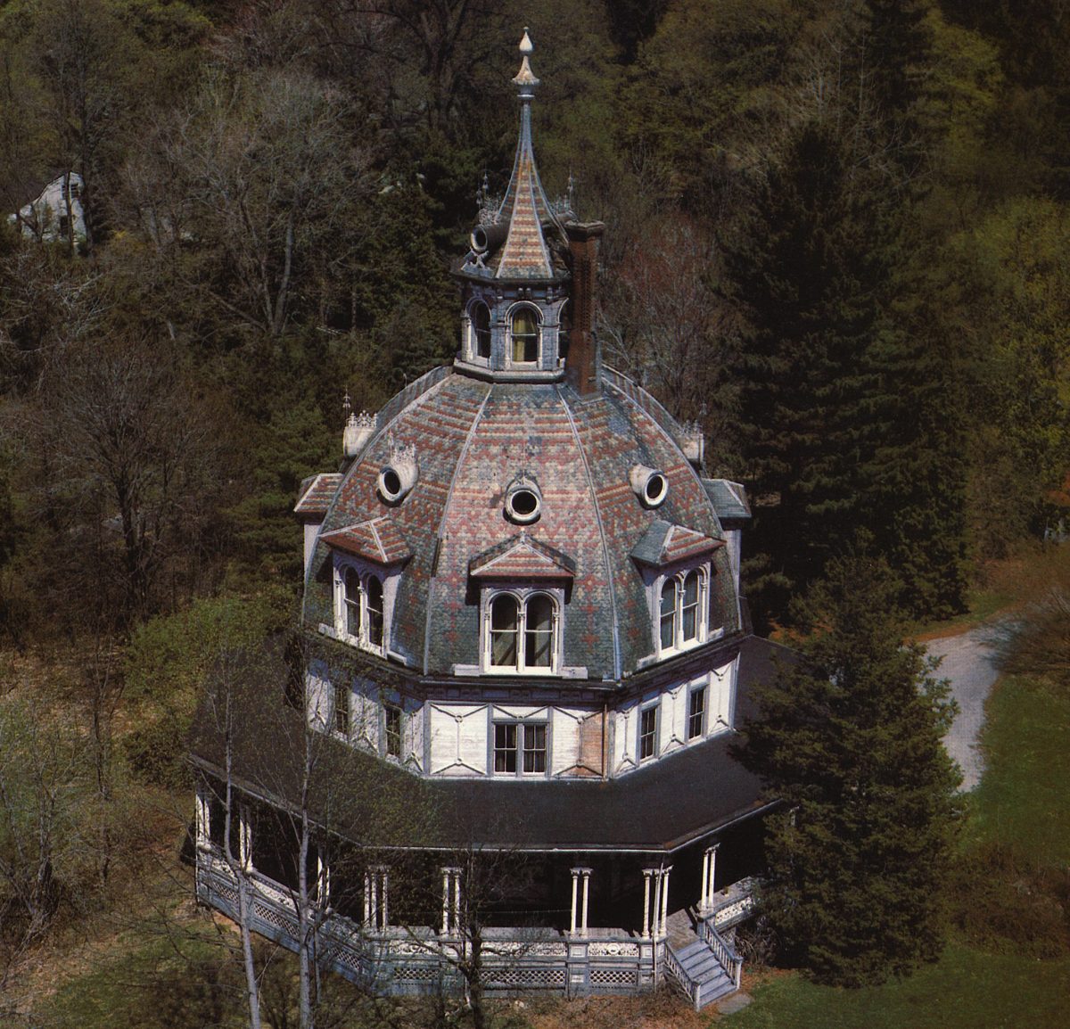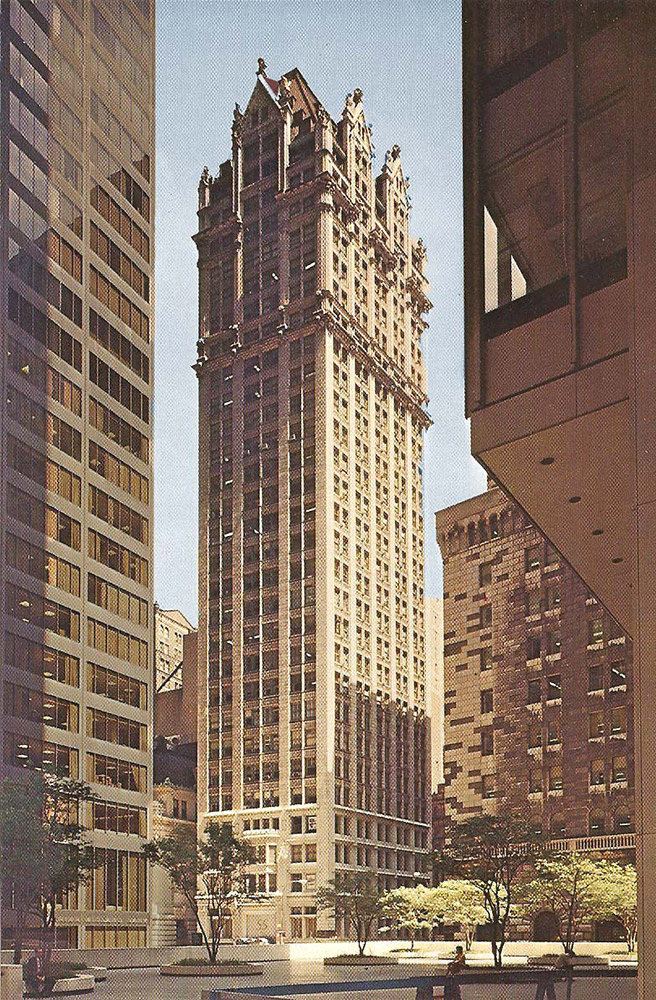A Brief History
The Armour-Stiner Octagon House as we see it today is beautifully restored to its 1870s appearance inside and out, but it wasn’t always this way. After the Armour and Stiner families built and decorated this whimsical structure in the third quarter of the 19th century, the house began to suffer structural degradation that brought it to the edge of collapse. Learn about the rise, fall, and rebirth of this extraordinary house, the people who shaped it, and the intrepid restoration architect who saved it from near ruin.

1858 – 1872
In 1858, Manhattan financier Paul J. Armour purchased two acres of land along West Clinton Avenue and constructed a two-story house in the shape of an octagon. The Armour family moved in around 1860, making Irvington their primary residence.
It is almost certain that Armour’s choice to build an octagon house was inspired by phrenologist Orson Squire Fowler’s 1848 book, A Home for All, given its design and the timing of its construction. Although no photographs have yet been found of the Armour house, physical evidence suggests its appearance was very similar to other middle-class octagon houses built all across the United States in the second half of the 19th century. It was two stories high, with a flat roof and a full basement that extended five feet above ground; its exterior was painted in shades of tan with dark green trim.
1872 – 1882
In 1872, prominent New York City tea merchant Joseph H. Stiner purchased the Armour house. Stiner and his family used the house as a summer and weekend retreat from New York City. They made significant changes, using the Armour house as the foundation for the whimsical structure we see today. They also purchased an additional parcel of land from the estate to the south of The Octagon House and designed a picturesque landscape to surround their new country house.
Stiner’s most visually striking contribution is the two-story dome that today comprises the third and fourth floors. He also added the veranda surrounding the first floor of the house, moved the front entrance from the north to the east side of the house, and rearranged the interior walls according to his own vision for the various rooms. The colors we see on the exterior of the house today—various shades of red, pink, lavender, gray, cream, and taupe—are also attributed to Stiner. He kept the octagonal shape of the Armour house, as well as many of the design features that clearly drew their inspiration from Fowler’s book.
The Stiner family owned The Octagon House for only ten years, but in that time they shaped the house and landscape we see today. In 1882, following the death of his beloved wife Hannah, Joseph Stiner sold The Octagon House to Susie Hayt Dibble for less than he paid for it a decade prior.
1882 – 1946
The Dibble family and the owners who followed them—widow Delia Stone Clarke, German-American biochemist Dr. Erwin Brand, and New York City advertising executive John P. Cunningham—made no lasting alterations to the structure of the Armour-Stiner house. However, the Dibbles did paint over Stiner’s extravagant exterior colors in favor of a more muted palette, which the subsequent owners seemed content to maintain. From the 1880s through most of the 20th century, the exterior of the house sported various shades of white, tan, gray, and dark green. Inside, the elaborate wall treatments of the Stiner era were covered by various layers of wallpaper and paint; even the wood of the floors and doors were painted white.
The first known photograph of The Octagon House, shown here, was taken early in the Dibble years. It shows George Dibble, Susie’s husband, sitting in his carriage, parked in the driveway with the house in full elevation behind him. During the restoration of The Octagon House in the late 20th century, this photo served as a valuable record of the exterior details of the building.
The changes that define The Octagon House through the early 20th century were structural and hidden within the walls. Stiner’s beautiful dome was structurally unsound due to the lack of a tension ring around its base, meaning that it had begun to shift and twist under its own immense weight and the force of gravity. The evidence of this failure appeared slowly and incrementally; gaps formed around the support beams as they pulled away from the walls, and the slate tiles and decorative scrollwork of the dome began to fall from the house.
Over the years, the Dibbles, Clarkes, Brands, and Cunninghams made small efforts to address these problems. At different points, the cracks forming inside the dome were patched with plaster; tar and sheetmetal were used to cover the exterior gaps in the roof. While these efforts visually obscured the problems, the dome continued to deteriorate unabated for decades.

1946 – 1976
American author and historian Carl Carmer purchased The Octagon House in 1946. His wife Betty would later recall that it was already in terrible shape at the time and Carl apparently told her, “It’s so ugly it’s beautiful.” It was still heated by the furnace from the Stiner era and used an expanded version of the 1870s plumbing system. Pieces of the exterior decor were falling off the house, which the Carmers tossed under the veranda for safekeeping.
In 1975, after nearly thirty years in their beloved Victorian house, the Carmers made a critical decision. Faced with a purchase offer from a real estate developer with intentions to demolish The Octagon House, they chose to sell the house at a lower price to the National Trust for Historic Preservation. This was the first time the National Trust used their new Limited Endangered Building Fund to save an important piece of American architectural heritage from destruction, and just a few months later The Octagon House was placed on the National Register of Historic Places. Although now protected from external forces, the house still faced an imminent threat from its own structural deficiencies.


1976 – Today
After assuming ownership of The Octagon House, the National Trust for Historic Preservation made the historic decision to resell it into private ownership. The conditions of the sale were highly detailed; they included a minimum purchase price, a timeline for repair to the house and restoration of the property, and an agreement to maintain and preserve the historic boundaries of the property and exterior of the house, among other stipulations.
In December of 1976, preservation architect Joseph Pell Lombardi (first photo, center figure) submitted a proposal to purchase The Octagon House from the National Trust. His proposal included an experimental and untested strategy to bring the dome back into its original position so that a tension ring could be installed. This strategy consisted of wrapping the exterior of the dome with high tension steel cables with turnbuckles and installing an additional set of cables from corner to corner inside the dome; tightening the turnbuckles over time would slowly reverse a hundred years of unabated outward movement. After months of conversation, contemplation, and legal negotiations, the National Trust accepted Lombardi’s proposal, and in 1978 he and his wife Nan finalized a contract of sale.
Over the past five decades, Lombardi, his family, and team of expert consultants have lovingly transformed The Octagon House from a dilapidated relic on the verge of collapse into the colorful icon of American Victorian architecture we see today. This included extensive research to support each step in the process, from microscopic and chemical analysis of the various layers of paint on the walls to archeological investigations of the property. In addition to stabilizing the dome using the process outlined in his 1976 proposal to the National Trust, Lombardi has restored the home’s interiors to Stiner’s era. Original furniture pieces have been returned to their intended locations, wall treatments have been painstakingly recreated according to their original patterns and colors, and contemporaneous pieces have been procured and included to make each room look and feel as it did in the 1870s.
The restoration of The Octagon House is still a work in progress, with the rooms of the basement only partially returned to their 1870s appearance and function. Proceeds from our guided tours and gift shop directly support the ongoing restoration of this historic house.
More About Joseph Pell Lombardi
Architect Joseph Pell Lombardi has owned and restored The Armour-Stiner Octagon House since 1978. He first fell in love with buildings and architecture as a child in New York City, surrounded by the diverse architectural styles of his Harlem neighborhood. As a teen, his family lived in Irvington and he occasionally delivered newspapers to The Octagon House as a substitute newsboy.
In 1969, after receiving a Bachelor’s degree in Architecture from Carnegie Mellon and a Master’s degree in Historic Preservation from Columbia University, Lombardi established one of the first one of the first architectural firms to specialize in restoration, preservation, adaptive reuse, and contextual new construction in New York City. He quickly built his reputation restoring run-down, unwanted townhouses and commercial buildings across New York City and converting them into single- and multi-family homes, residential buildings, and mixed-use lofts.
In a departure from the norm, he often purchased buildings outright rather than restoring them on behalf of another owner, allowing him to maintain his commitment to preserving the architectural personality of each structure during the restoration. One such adaptive-reuse project is Liberty Tower, a 33-story, early 20th century Gothic skyscraper in New York City’s Financial District that Lombardi purchased and began restoring in 1978; it was the first former office building in lower Manhattan converted to residential use. To this day, Lombardi maintains a residence on the 29th floor of Liberty Tower, in what were previously the executive offices of the Sinclair Oil Company.
Despite being involved in restoration across the globe, The Octagon House has proven to be one of Lombardi’s most enduring endeavors. After nearly five decades, he is the longest-tenured owner in its history, and his commitment to the house has become a family affair. For the last thirty years, his son Michael Hall Lombardi has worked alongside him at The Octagon House, leading the restoration of the Egyptian Revival Room, the Ladies Kitchen, and the basement rooms, as well as the 19th century Lord & Burnham greenhouse on the property.
In addition to his restoration projects, Joseph Lombardi served on the Venice Committee of the World Monuments Fund and was Chairman of the World Monuments Fund Founders Society. He is a member of the Society of Architectural Historians and has served on the boards of the New York City Historic House Trust, the New York City Historic Districts Council, the National Trust for Historic Preservation – Lyndhurst Advisory Council and the Zoning and Historic Preservation Committee for the Alliance for Downtown Manhattan. In addition to The Octagon House and his Liberty Tower apartment, Lombardi owns and continues to conserve Alfheim Lodge, a storybook-style summer lodge in the mountains north of New York City; and the Parsonage in Peru, an 1850 Greek Revival home in Peru, Vermont.
“The Armour-Stiner (Octagon) House: Cabins, Houses, Lofts, Skyscrapers & Castles”
Presented by The Irvington Historical Society
July 19, 2022



